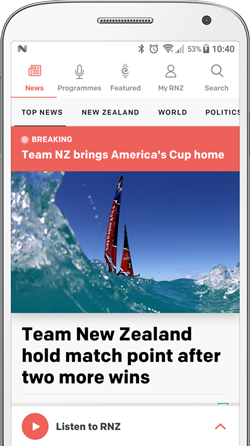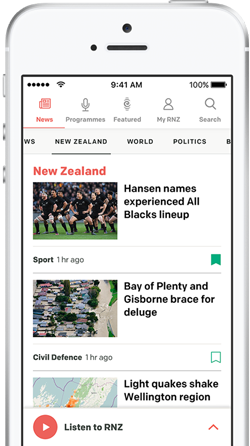Official reviews of fire safety designs in hospitals have found many faults.

FENZ have criticised the fire safety design of Middlemore Hospital's new renal and catheter lab facilities. Photo:
One review says guesswork seems to be going on into how many patients and staff might have to evacuate.
Several others fault the design of delivery rooms for not taking into account how long it would take to evacuate a woman who's had an epidural or blood loss or has a newborn premature baby with them.
Reviews of 45 designs at public and private hospitals around the country over the last two years have been released to RNZ under the OIA by Fire and Emergency.
They shed light on a dispute that has held up several vital hospital building projects in Auckland.
Some engineers have accused FENZ of going too far with its fault-finding, and of encouraging Auckland Council to also go beyond what the Building Code requires.
But it's a grey area, lacking rules, and both sides argue strongly about how to balance life safety with designs that work and are affordable.
District health boards have asked for clearer guidance from Auckland Council and the Ministry of Health.
The 45 building memos from FENZ show up some minor quibbles, such as an exit sign being obscured, medium quibbles such as why it's not clear if fire-doors have seals - but also a series of major and much more fundamental questions.
For instance, FENZ said the plans to upgrade Northland DHB's Dargaville Medical Centre last year provoked "significant concerns about the level of safety afforded to the occupants by the existing/updated design".
At Timaru and Taumarunui hospitals, it said the designs involving maternity facilities relied on a method only appropriate for straightforward evacuations where everyone gets out - which doesn't apply to most parts of a hospital.
Taumarunui only had half the fire rating of an hour that was required on some parts.
The designers should go back to the drawing board using a different method to "adequately considers the potential risk to occupants," FENZ said.
At Mercy Hospital in Dunedin, and Kensington Hospital in Whangārei, just a single means of escape from a fire was proposed at an ICU, and a new operating theatre.
"The corridor outside of the theatre can be potentially filled with smoke," the FENZ memo of August 2021 said.
"Occupants in the theatre may be trapped in the theatre room without any available means of escape. Fire and Emergency notes that the fire report has not considered this kind of risk assessment."
As for the Mercy design, "given the vulnerability of the patients and the extra time that may be required to evacuate the patients, occupants in the ICU may not be able to escape as the conditions outside of the room may be difficult for way-finding".
Operating theatres might need up to an hour to stabilise a patient to evacuate - but at Manuka St Hospital's redevelopment in Nelson it was not clear if the design allowed for this, another memo said.
It is up to councils what to do with FENZ's advice. Engineers often amend a design.
Sometimes they get in early, engaging in a Fire Engineering Brief or FEB, although several memos noted how designs proceeded as if all the problems raised in a FEB had been addressed, when they hadn't.
In most of the 45 designs, FENZ says there was information that was wrong or missing. It frequently listed half a dozen basic details omitted, such as what materials are made of or how penetrations through walls will be sealed.
Its criticism runs to a dozen pages - twice the size of most of the other memos - of design at Middlemore Hospital in South Auckland for new renal and catheter lab facilities.
The design seemed to draw on "pure speculation" or "a best guess" around how many patients might need evacuating, and by how many staff, and did not consider a worst-case scenario or a "fast" fire, FENZ said.
It assumed people would walk through smoke to get out, when advice indicated they might not.
"The suggested evacuation times ... appear entirely unsubstantiated and may not be adequate."
The design was not robust enough, it said, going so far as to advise Auckland Council to "refuse this consent".
The project was delayed but has gone ahead.

Whangārei Hospital. Photo: RNZ / Sam Olley
The memos show months of toing and froing over designs in several cases.
In an unusual case, FENZ's engineers told Whangārei Hospital the building it was upgrading for children's and special care baby services, had exterior cladding on it that could spread a fire.
The aluminium composite panel was of a fire-resistant type that's come under scrutiny since the fatal Grenfell Tower fire in London. The insulation in the wall at Whangarei also was non-compliant.
DHBs have been asking since last year for formal instructions to guide fire engineers on healthcare facility designs. RNZ has asked authorities where this has got up to.
More formalised rules covering fire designs on most commercial buildings were scrapped for hospitals in 2017 because they weren't working.
FENZ said an independent consultant had been commissioned by the Ministry of Health to work on possible solutions.
The agency had been approached and would contribute, its fire engineering team leader in Auckland Etienne Hermouet said.
"This work may result in formal guidelines which Fire and Emergency would contribute to," Hermouet said.
"Fire and Emergency does not have a mandate to issue instructions to designers or building owners in relation to matters of compliance with the Building Code, so we are not in a position to unilaterally develop such guidelines."





